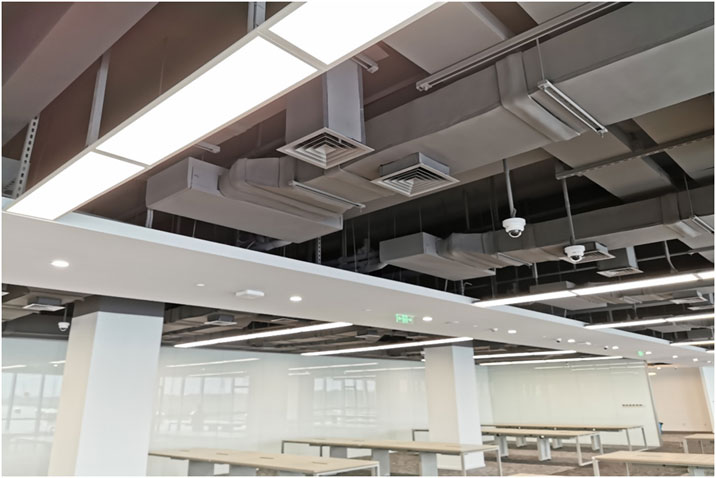
The HVAC system have a key role in the building since the interior environment can affect the employee’s comfort and consequently the daily performance. Moreover, by improving the Thermal Consumption of the building, can lead to significant Energy & Cost Savings.

In our Scope of work (SOW), we can provide:
l Heating & Cooling System Schematic Design, including Design, Procurement and Installation of Air Handling Units, Fresh Air Handling Units, Fan Coil Units;
l Heat Load calculations;
l Chilled Water calculations;
l Duct Layout Drawings, including volume control dampers, fire dampers, insulation, hangers and supports and related accessories;
l Underfloor Heating system;
l Tunnel Ventilation;
l Supply air fans including electrical, control, acoustic box, hanger and supports, accessories;
l Refrigerant pipeworks including insulation, joints, trays/glands, hangers/supports and accessories necessary to complete the system;
l Condensate drain pipeworks, insulation and accessories;
l Basement ventilation and CFD analysis;
l Plant Room Layout Design;
l Panel Room and STP room ventilation;
l Lift well and Stairwell pressurization system;
l Technical Catalogue, data and calculation of the proposed equipment and materials;
l Works Execution;
No.201, Huanghai West 4th Road,
Free Trade Zone, Da-lian, Liaoning,
116600, China
+86 (411) 8792 1638
stephen.fisher@engchina.com
+86 186 9869 0794
davide.gamucci@engchina.com
+86 136 9134 2402
austin.xing@engchina.com
+86 185 1505 2293
daisy.yang@engchina.com
+86 186 2444 3739
austin.xing@engchina.com
+86 185 1505 2293
daisy.yang@engchina.com
+86 186 2444 3739
