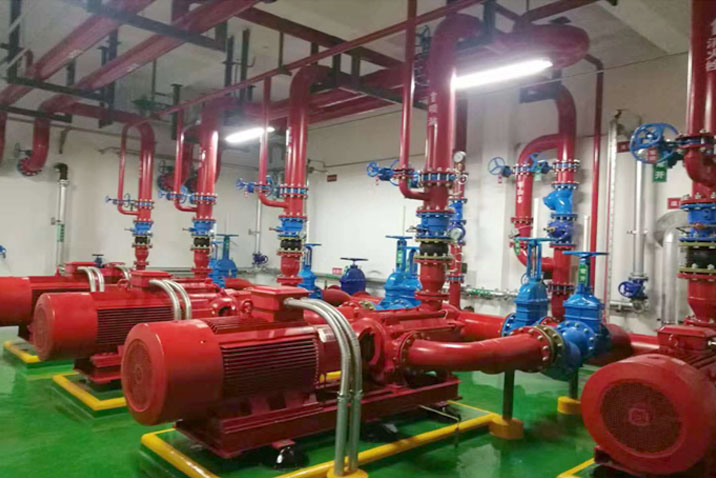
The Utility Room is the heart of every building since all the most sensitive and vital equipments are located in this area. From this room, all the heat, cold, electricity and water are distributed through the intricated building system. Planning and Designing the utility room is a very challenging part of the project and due to continues requirements updates, new technology implementation, possible future expansion, need strong flexibility in order to carefully arrange the space of each equipment in the right place.

In our Scope of work (SOW), we can provide:
l Utility room Layout (Plans & Details);
l Technical Catalogue, data and calculation of the proposed equipment and materials;
l Works Execution;
No.201, Huanghai West 4th Road,
Free Trade Zone, Da-lian, Liaoning,
116600, China
+86 (411) 8792 1638
stephen.fisher@engchina.com
+86 186 9869 0794
davide.gamucci@engchina.com
+86 136 9134 2402
austin.xing@engchina.com
+86 185 1505 2293
daisy.yang@engchina.com
+86 186 2444 3739
austin.xing@engchina.com
+86 185 1505 2293
daisy.yang@engchina.com
+86 186 2444 3739
